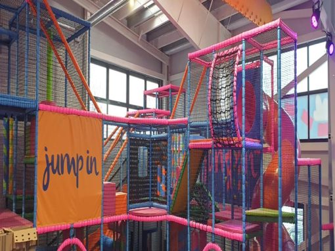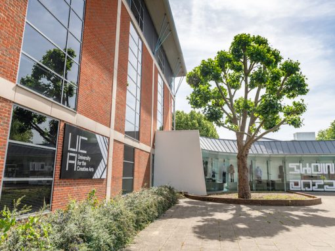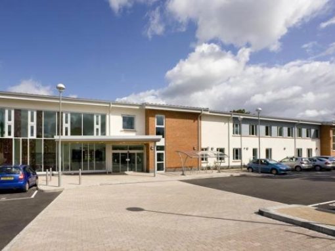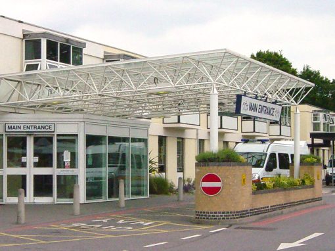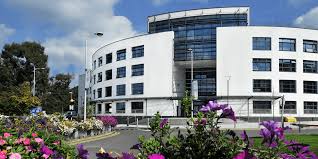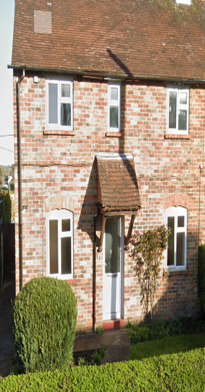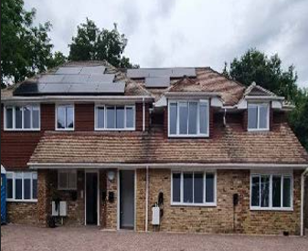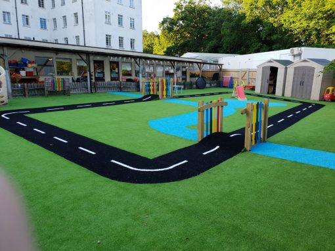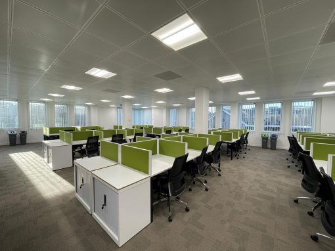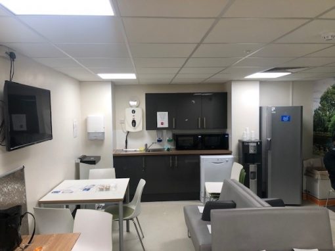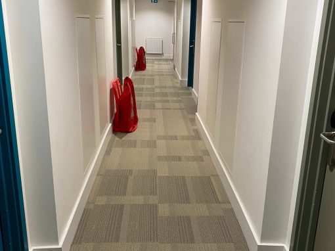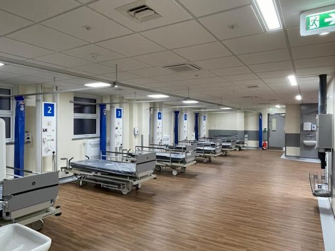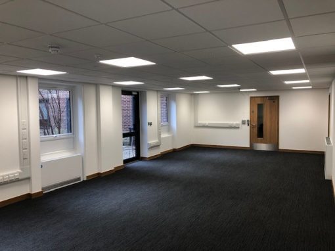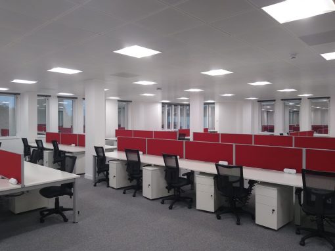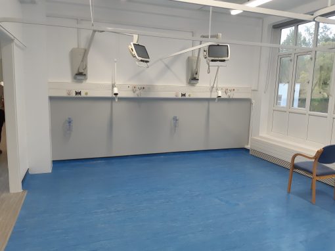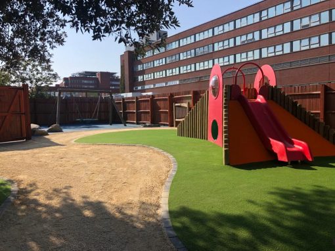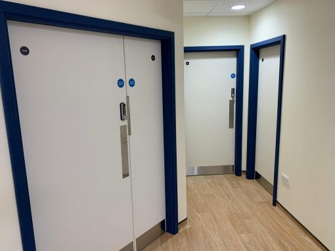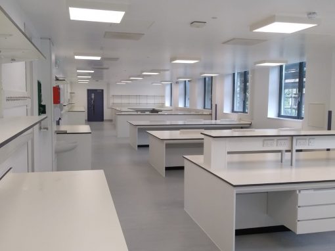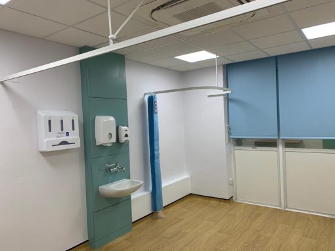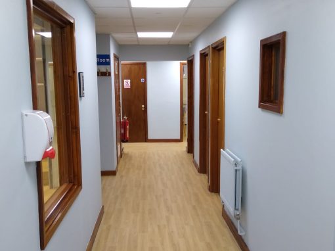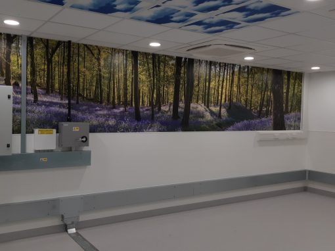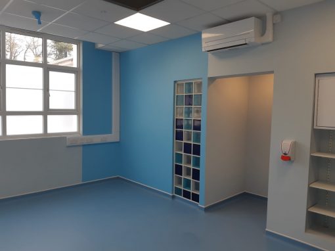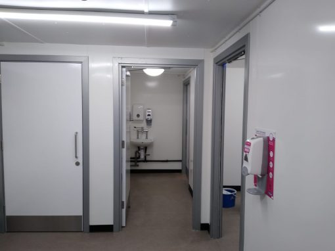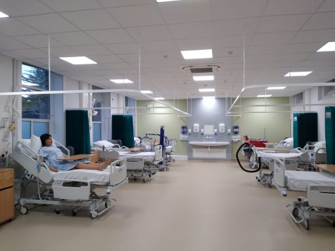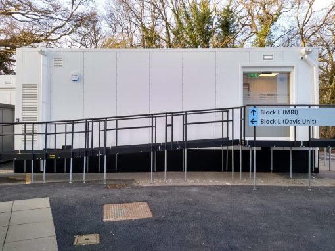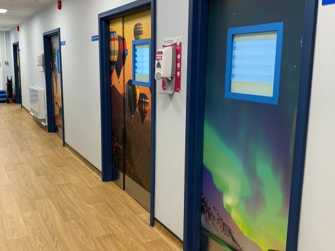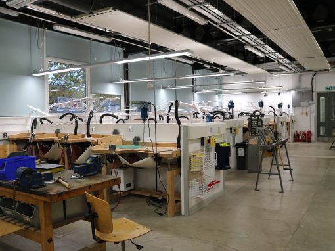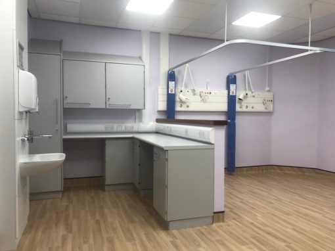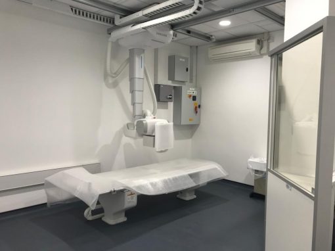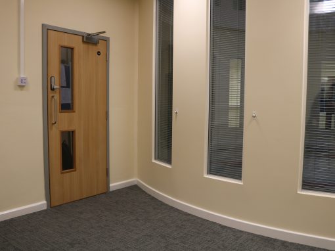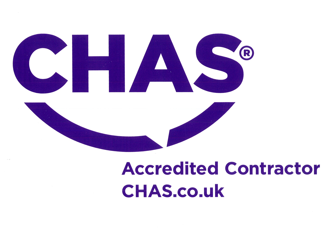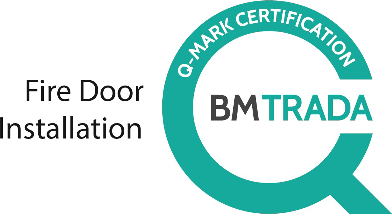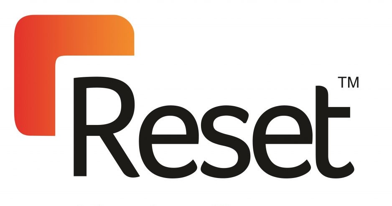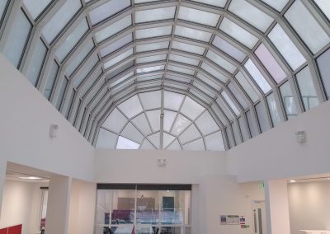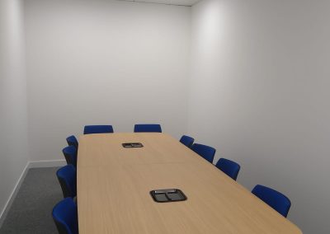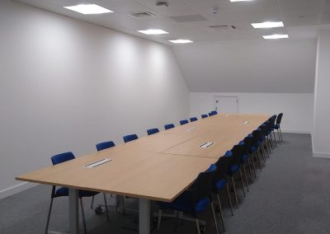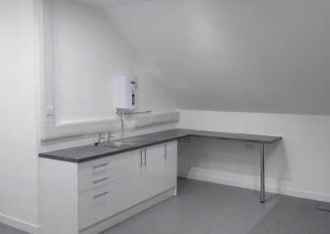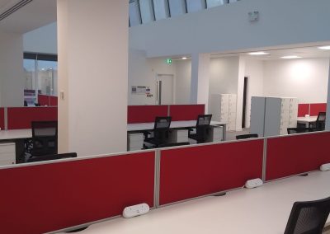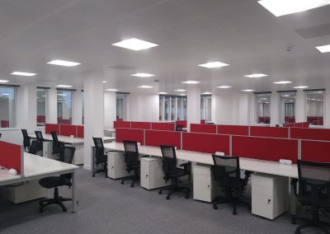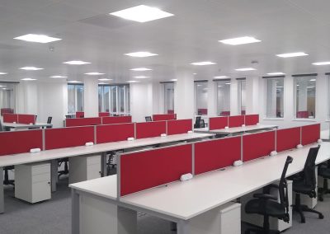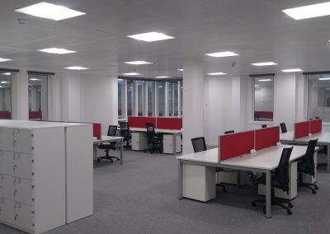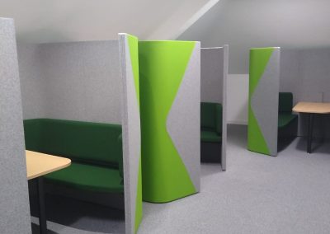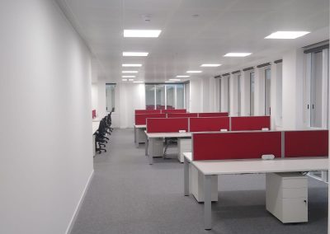3rd & 2nd Floor CAT B Fit out to Epsom High Street Horizon Building for Epsom & St Helier University NHS Hospital Trust
CLIENT – Epsom & St Helier University Hospitals
VALUE – £350K
DURATION – 5 Weeks
Project Information:
A 5-week project, an untenanted building turned into a modern and upbeat workspace. Designed and built for Epsom and St. Helier University Hospitals Trust, this new space includes a brand-new coms room, new meeting rooms, new desks, a kitchenette/tearoom on each floor and new ‘Pods’ for smaller meetings.
PROJECT DESCRIPTION
The CAT B refurbishment consisted of the following:
- Installing electrak underneath floor
- Installing 1gb Data cable underneath floor
- Installation of new floor boxes
- Formation of new Coms room
- Installation of partition walls
- Alteration of A/C & ventilation to all areas
- Installation of new FD30 and FD60 doors to offices areas
- Laying new carpet
- Access control to new door system
- Erecting new desks
- Paint and decorate
- Alteration and installation of new doors to basement area
- Installation of staff lockers
- Relocation of bike racks
- Re-lining carpark bays
Head Office
Burstow Lodge Court, Chapel Road, Smallfield, Horley, Surrey, RH6 9YR
Call Us
01342844118
Office Hours
Mon-Fri: 8am – 5pm
Sat-Sun: Closed
MOST RECENT PROJECTS
