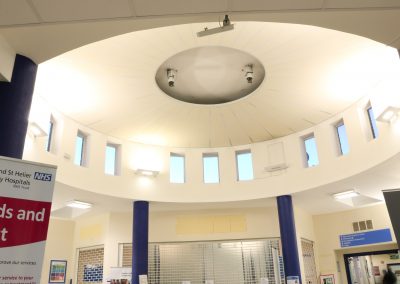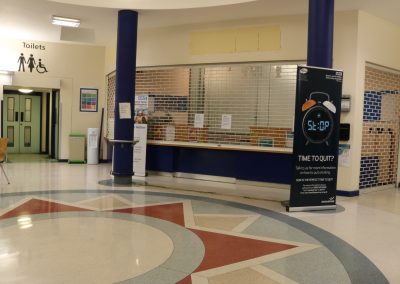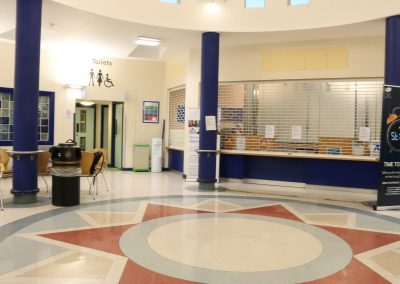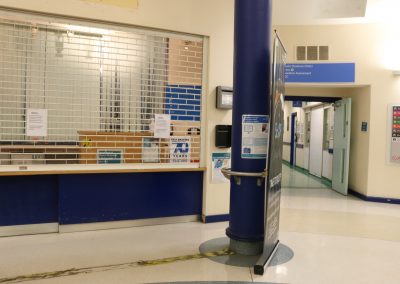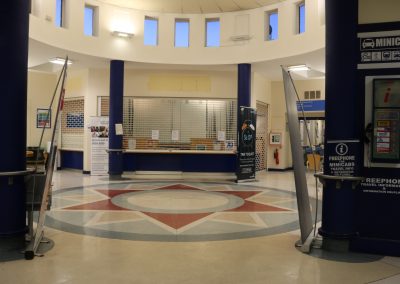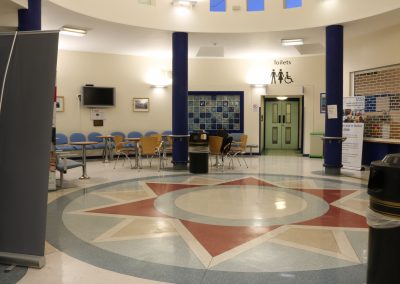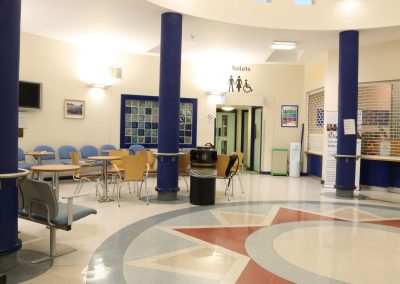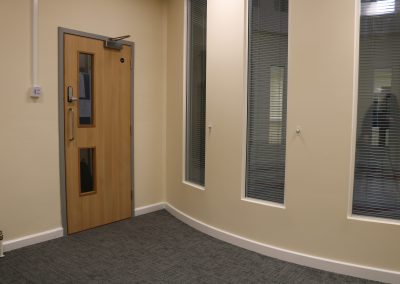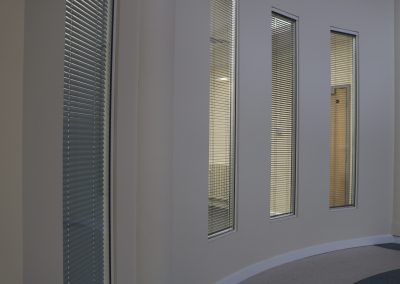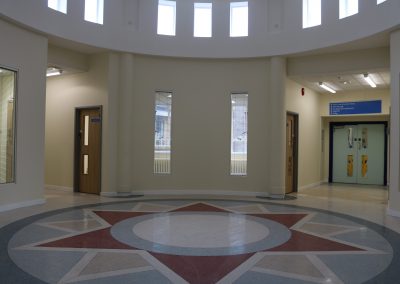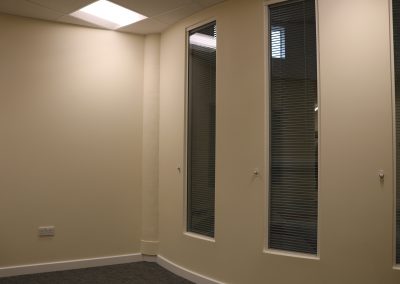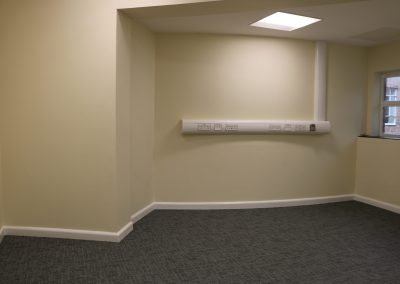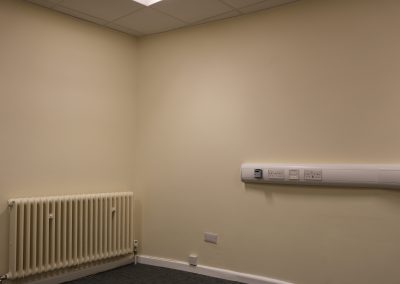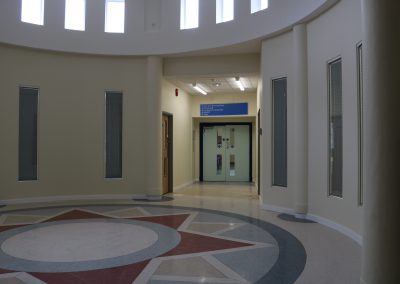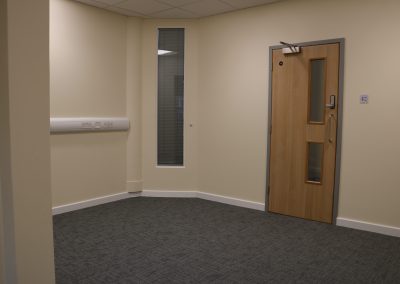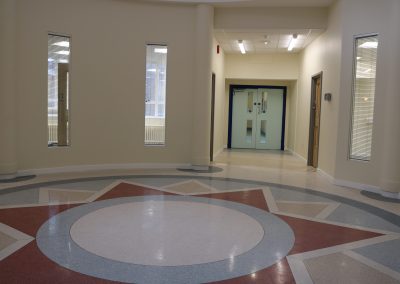Headley Wing Entrance at Epsom General Hospital
CLIENT – EPSOM AND ST HELIER UNIVERSITY HOSPITALS
VALUE – £302,000
DURATION – 6 Weeks
This project involved renovating an already existing dated reception area in to a modernised office space which included new glazed screens built within circular walls. This was a tricky build due to the location which was right at the front of the existing main entrance and lobby area to Epsom General Hospital. The works comprised of stripping out the existing to the original structure to which we then erected circular partition walls, internal fire door sets, new carpet, modernised wall and ceiling finishes, new fittings and sanitary fittings, mechanical, electrical and plumbing installations.

